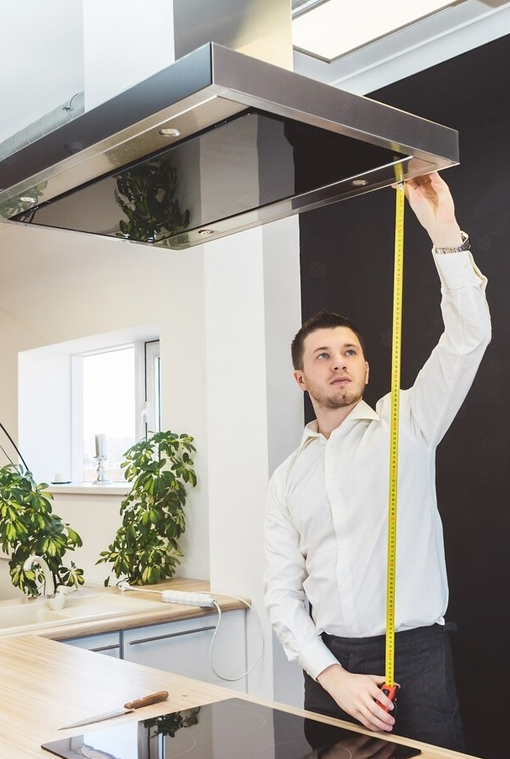Kitchen Measuring Guide

Measuring your kitchen accurately is an essential first step in creating the perfect custom cabinets for your space. Follow these steps to measure your kitchen and ensure that your new cabinets fit perfectly:
- Start by drawing a rough sketch of your kitchen. Include all doors, windows, and any other obstacles, such as pipes or electrical outlets.
- Measure the length of each wall in your kitchen, from one corner to the next.
- Measure the distance from the floor to the ceiling.
- Measure the height and width of each door and window.
- Measure the distance from each corner to the center of each sink, stove, and any other appliances that will be built into your new cabinets.
- Measure the depth of your countertops.
- Finally, measure the distance from the floor to the bottom of any upper cabinets that will be installed. This will help ensure that there is enough space between the countertop and the bottom of the upper cabinets.
Once you have completed these measurements, you can provide them to The Kitchen and Bath Consultants. With these measurements, we will be able to create custom cabinet designs that are tailored to your unique kitchen space.
Get in Touch
[contact-form-7 id="580" title="Get in Touch"]
